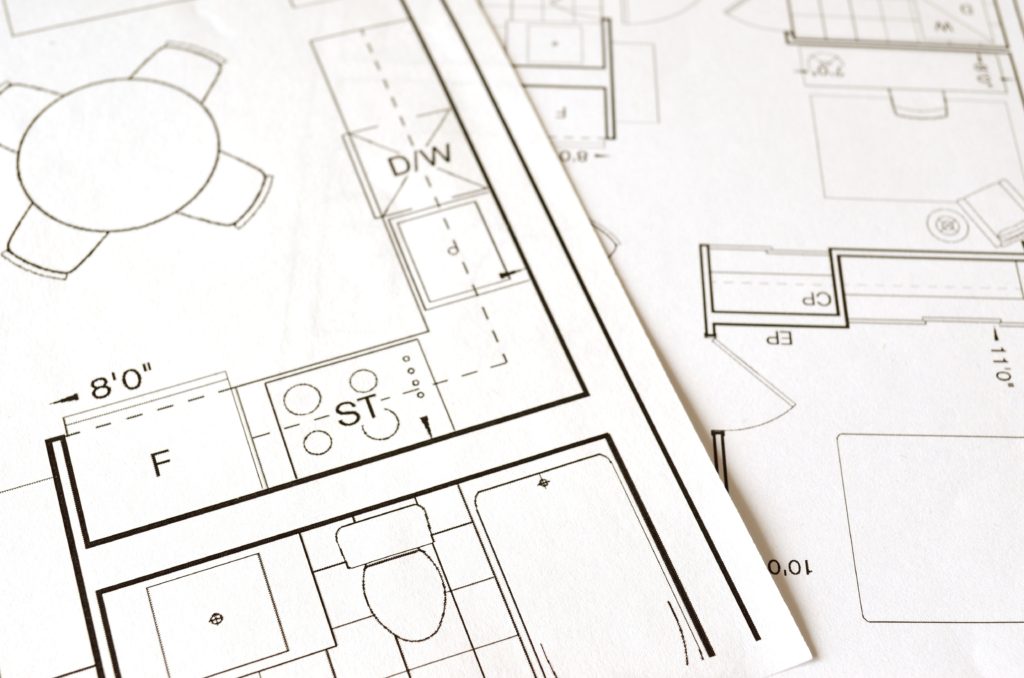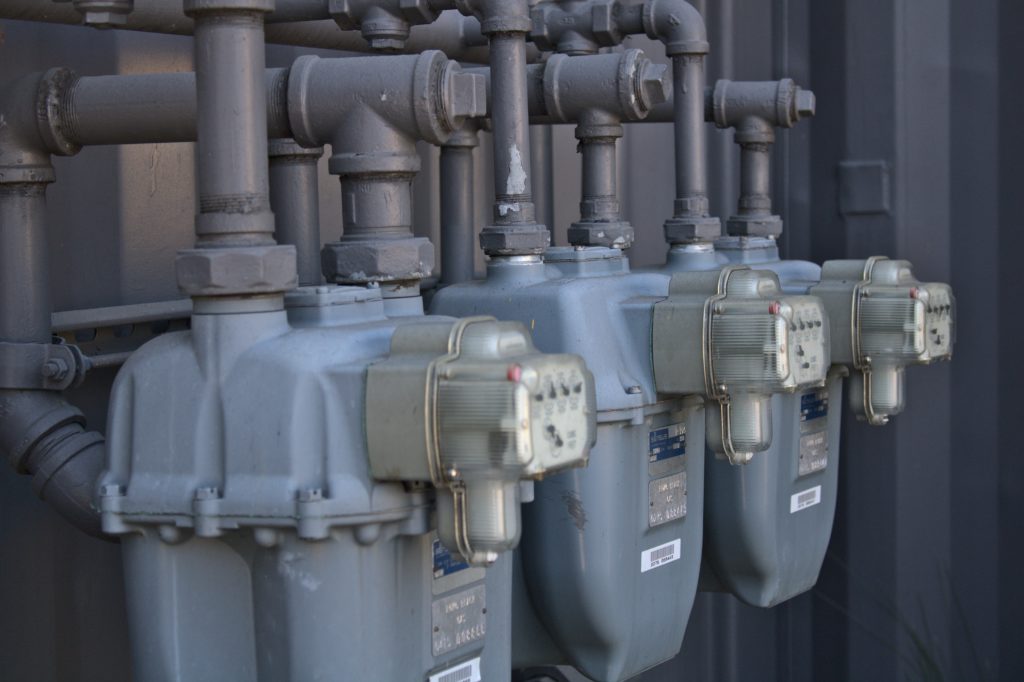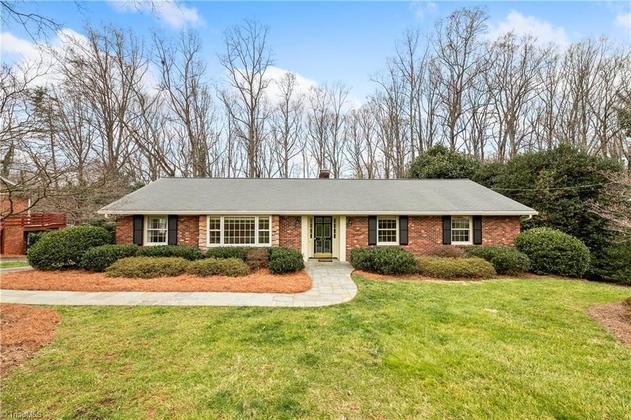Affordable Floor Plans
Designing smaller, more efficient homes just makes sense
All else equal, a smaller home will always be cheaper to build and maintain than a larger home of the same style.
Less square footage = less material usage during construction
Less square footage = less space to heat/cool and thus, lower utility bills
Less square footage = less time/money to clean and maintain
Building a house with a lot of unused space is a waste of money. Spending time during the design phase to fine tune your space requirements and efficiently organize your spaces throughout will help you seek a few more square feet here and there and save you money in the long run. Here’s how:

Lower Construction Cost
The more compact the layout, the less linear feet of exterior perimeter walls. This results in less material to buy and install, a cost savings for you. Given the option to build a 2-story house or a 1-story ranch home of the same square footage, the 2-story house will most likely be cheaper. Why? Because even with the same amount of livable space, you have a smaller footprint. A smaller footprint has lower foundation costs and fewer roofing costs.
An efficient floor plan also has compact mechanical, electrical, and plumbing systems. There will be shorter runs of ductwork, piping, and wiring. During construction, this results in less material costs. During occupancy, you’ll have more efficient systems because there are shorter runs, which mean less hot/cold air is lost as it travels through the ducts. With longer duct runs, the air temperature might change several degrees in the time it takes to leave the furnace and reach the register.
Lower Upfront Cost & Utility Bills

A home design with less square footage enables you to have a smaller mechanical system.
Heating and cooling the temperature of the air takes energy, so the less square footage you have, the less energy you need to heat/cool the air, which most likely means a smaller furnace or alternative energy source.
Smaller homes also need less artificial lighting and wall outlets, which reduces your upfront costs. At the same time, the energy load needed to power the lights and outlets is reduced because you have less of them, thereby lowering your electric bill.
Lower Maintenance Costs
The smaller your home, the less upkeep you need to do to maintain it in the long run. Exterior siding generally needs repair and maintenance. The cost of having the house’s exterior cleaned, repainted, or even replaced is directly related to the amount of siding or exterior finish you have. After a few decades of repainting and cleaning, this definitely adds up.
If we consider the interior of the house (because it needs regular cleaning too), who enjoys cleaning all the time? Less house means less sweeping, dusting, and vacuuming. If you can save time and money on cleaning, you will have more time to spend on other activities.
Now that we’ve discussed the benefits of designing smaller, more affordable, and efficient homes, let’s look at the models of the homes that we provide.
Ranch Style Affordable Home Plans
2 bedroom 1 bathroom
3 bedroom 1 bathroom
3 bedroom 2 bathroom
4 bedroom 1 bathroom
4 bedroom 1 1/2 bathroom
All of our affordable home designs have modest square footage and enough bedrooms to accommodate small to medium-sized families.
Costly extras are minimized, and our overall home designs are simple and sensible. Our home exterior styles are also nicely varied and attractive.

If you would like to learn more about how we can help you add 500-1000 affordable single-family homes to your local economy, which are 100% dedicated to low income at-risk families and disenfranchised citizens, please do not hesitate to complete our inquiry form and/or call us directly at: 336-692-3321
Get Involved
We don’t work for the community, we work WITH IT! Resolving the unaffordable housing crisis takes a strong team. No single agency, person or government can do it alone. Join in the effort!
